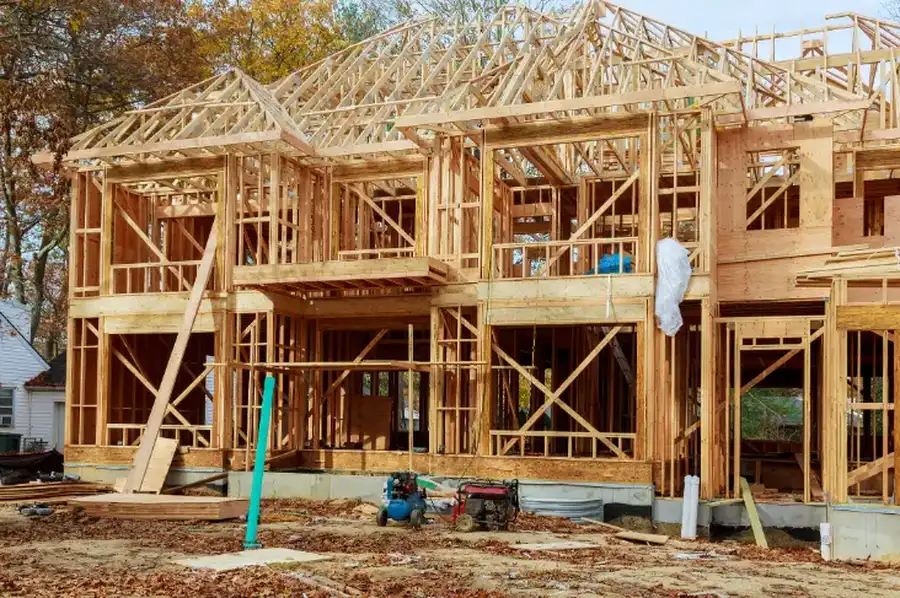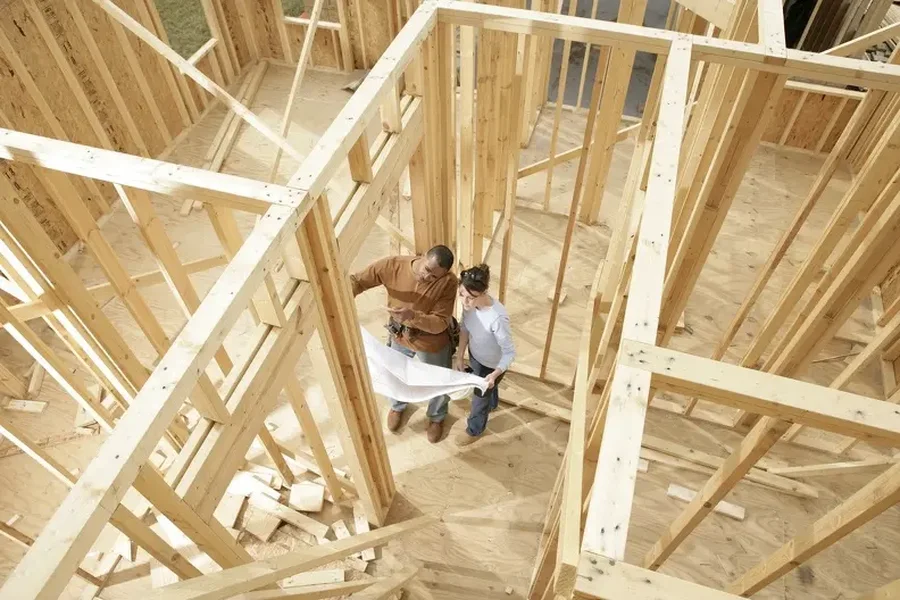Explore Versatile Ways to Personalize Your Living Space
Customizing the interior layout of your home is more than a design choice; it’s about creating a space that fits your lifestyle. Whether you’re building a new house or updating an existing one, understanding the available options helps you make informed decisions. This guide will explore various methods and solutions for customizing interiors, highlighting their benefits and potential challenges.

The Importance of Structural Support
The first step in customizing your interior layout is understanding structural support. Framing plays a critical role in ensuring your home’s stability and safety. Different framing techniques can allow you to open up spaces or create new rooms by adjusting load-bearing walls. Professionals use these methods to ensure both safety and flexibility in design.
Choosing Materials for Flexibility
When planning a customized layout, selecting the right materials matters. Using steel or engineered wood can offer greater flexibility compared to traditional wooden frames. These materials support broader spans without needing extra posts or beams, providing more open space. Deciding on the right material depends on budget, aesthetic preferences, and structural needs.

Designing Open Floor Plans
An open floor plan is popular for its airy feel and seamless flow between spaces. By minimizing interior walls, homes feel larger and more connected. Framing adjustments make this possible by redistributing loads strategically throughout the structure. This approach requires careful planning but results in a modern and spacious environment.
- Enhanced natural light distribution
- Improved communication within living areas
- Flexible furniture arrangements
Incorporating Unique Architectural Features
Adding unique architectural elements can significantly impact the look and feel of a space. Elements like archways, vaulted ceilings, or exposed beams add character and depth. Each feature requires specific framing techniques to maintain the integrity of the structure while achieving the desired aesthetic.
Maximizing Functional Spaces
A well-planned interior considers every nook as an opportunity for utility. Areas beneath staircases can become storage spaces, while attic conversions can serve as additional bedrooms or offices. Strategically framing these spaces ensures they are not just functional but also safe and durable.
Navigating Cost Considerations
Cost is a significant factor in any customization project. The type of materials used, complexity of changes, and labor requirements all influence the overall budget. Investing in quality materials and skilled craftsmanship often pays off through increased longevity and satisfaction with the finished product.
- Set a clear budget before beginning
- Prioritize essential changes first
- Consult professionals to avoid costly mistakes
Achieving Your Ideal Interior Layout
Creating the ideal interior layout involves balancing aesthetics, functionality, and cost. It might seem daunting at first, but with expert guidance, it becomes manageable. Working closely with architects and builders allows you to navigate these choices effectively.
Your Path Forward With Customized Interiors
If you’re ready to transform your living space, consider reaching out to professionals who specialize in personalized interiors. Lifa Construction LTD offers expert services tailored to your vision. To discuss your ideas, call us today at (431) 374-3679. Located in Winnipeg, MB, our team is dedicated to helping you achieve your dream home layout.
